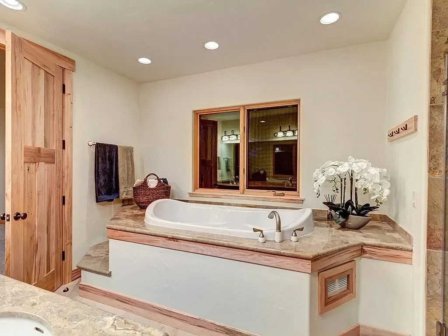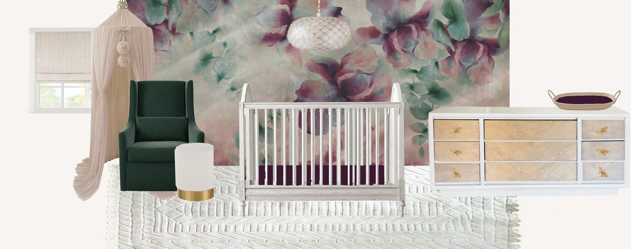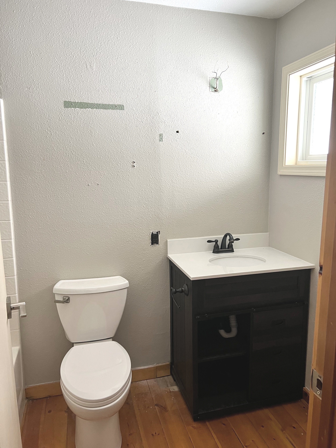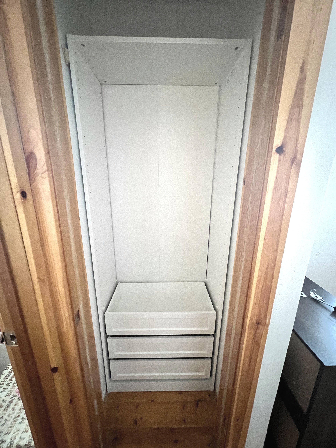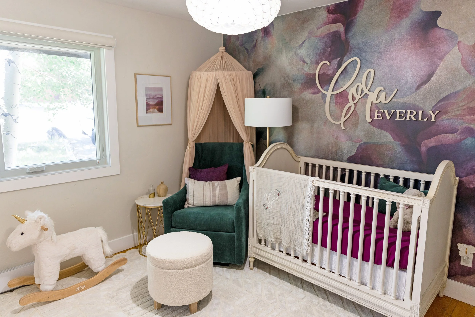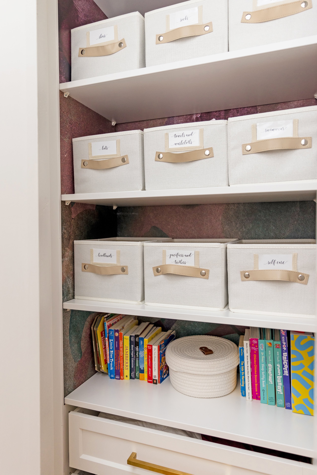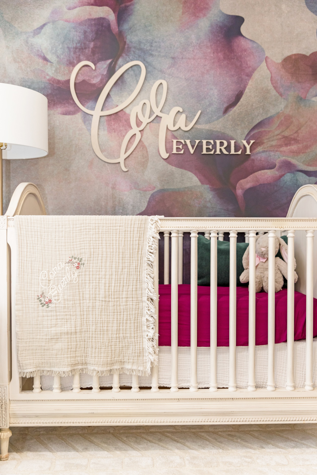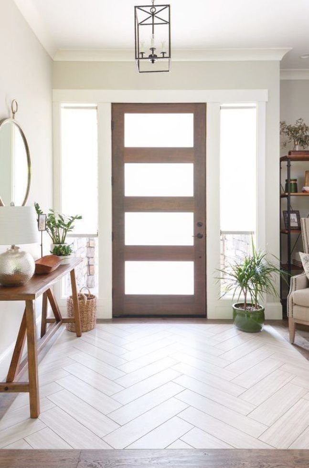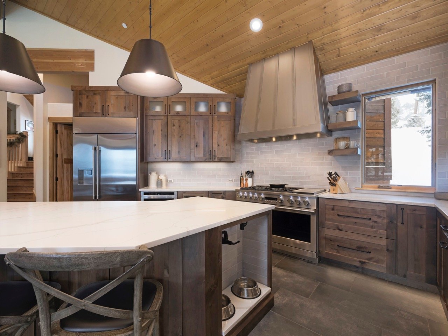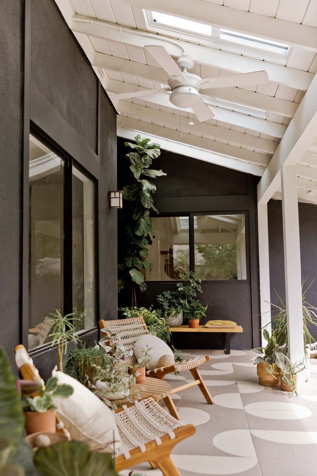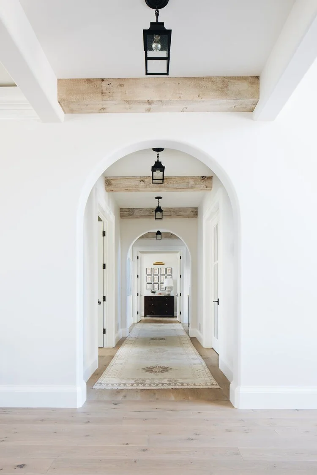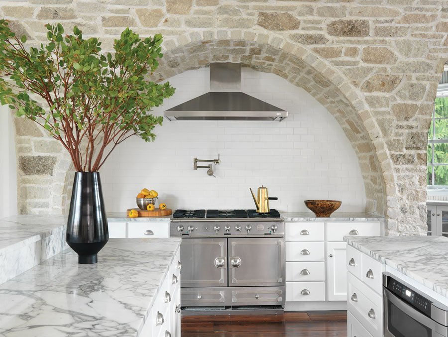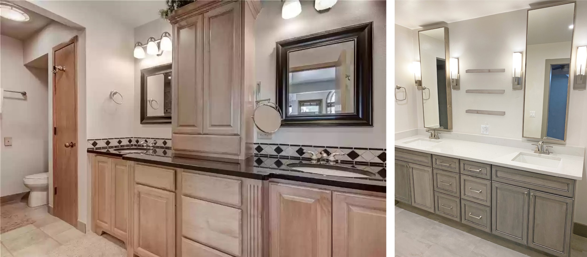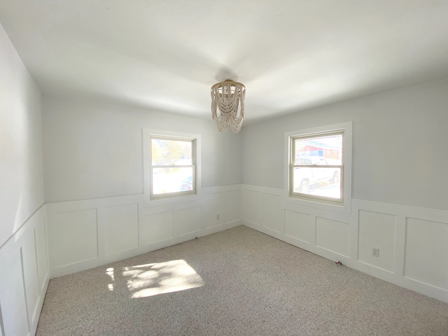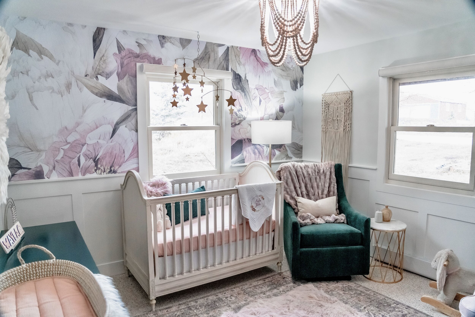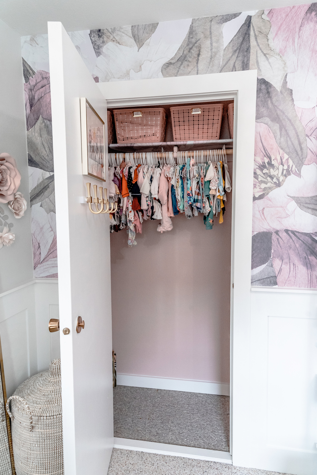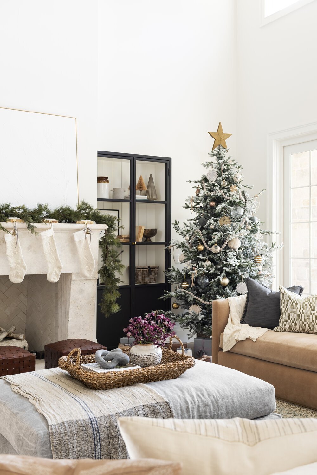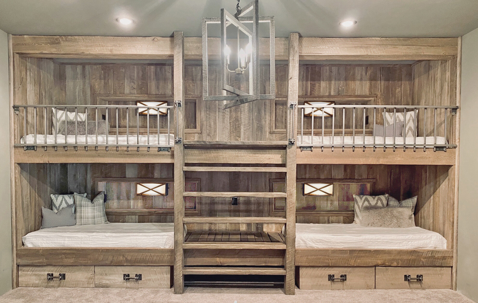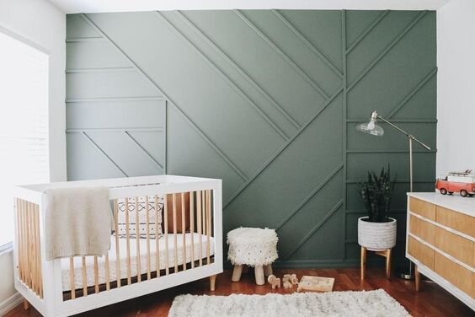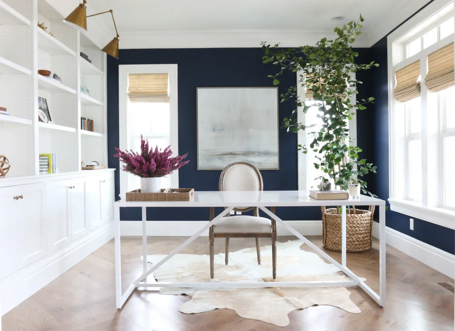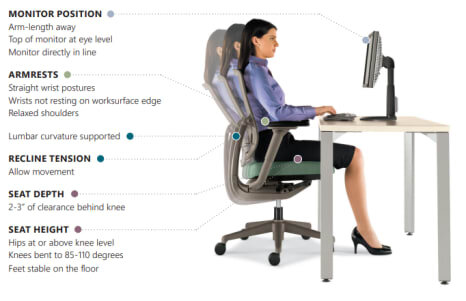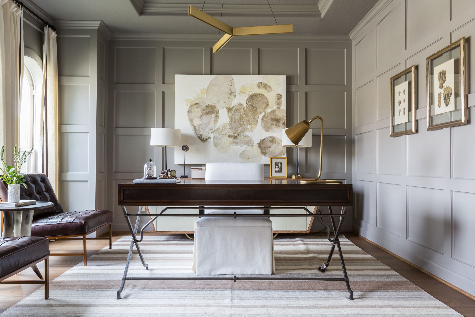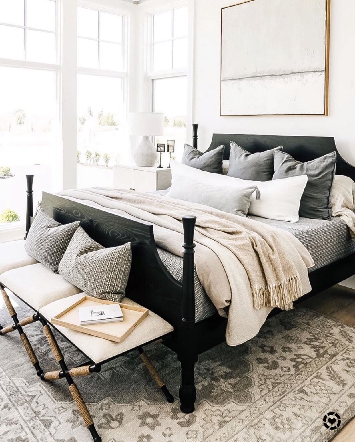This project is so near and dear to my heart because these wonderful clients have been with my business from the beginning. We originally started the design process working through smaller styling projects in their home, but as time went on we decided to tackle some of the larger spaces in their home. When my clients contacted me about a kitchen and primary bathroom remodel, I was eager to begin.
KITCHEN, BEFORE
KITCHEN, BEFORE
KITCHEN, BEFORE
Getting Started
We began this project discussing the layout of the space. The previous kitchen design had a few different angles between the walls and an awkwardly shaped island in the center that was disrupting the flow of the kitchen. Our goal was to work off of the existing angles of the walls in order to create a more functional island. It was also important that we dropped the entire height of the island down to counter height to open up the space.
We had a few other existing architectural elements we needed to work around. My clients had a gorgeous wood clad ceiling, but the existing beams were in the same stain so they faded into the mix because of the grand scale of the room. There was also a smaller supporting wall in the center of the room that housed quite a few things for the kitchen and lower level of the home that we needed to work around. My rule of thumb with design is if there is something that you can’t change or move, then you should consider celebrating it instead of trying to hide it. For this particular remodel, we needed a material to update both fireplaces in the home. We found a beautiful stone from Realstone Systems that became our design lead for the spaces, but more importantly, we chose to use this material to highlight the wall in the kitchen and create a focal design piece.
Material Selections
With the stone selection made, we needed to find materials for the rest of the kitchen. We started our search with the cabinet selection, because that is one of the most critical decisions in a kitchen remodel. We found the most gorgeous knotty alder cabinets from Bridgewood Cabinetry. The grain of the wood has some rustic touches to it, but the clean lines of the door profile make this cabinet the perfect selection for the mountain modern kitchen renovation. We wanted to add some dimension to the project, so we opted for two different countertop selections. The first was a focal for the island centerpiece. This quartz selection has large veining which we used to make a statement and add visual interest. The secondary surrounding quartz tied into the color scheme of the first selection, but had a more subtle pattern to it. We also selected a darker colored beam wrap for the ceiling to contrast the existing ceiling stain and to draw the eye up. We added in extra faux beams to make a bigger impact in the space as well. We kept the floor and backsplash tile a little more subtle as to not distract from the focal pieces we had already selected for the space.
My clients love to cook and entertain so finding the perfect appliances was a must for this project. We fell in love with the look and functionality of the GE Monogram line of appliances and the 48” Pro Range was the perfect solution for holiday entertaining.
Kitchen materials
The Details
Design is ALL in the details. It was very important that this space was a reflection of my client’s style and taste, but it also needed to be functional for all of the members of the family; the four-legged ones included. One of my favorite details of this space is the built-in dog bowls on the edge of the island. We made sure to include a pot-filler faucet to allow for convenient water bowl refills and a quartz countertop ledge for easy cleanups.
My most favorite detail is the custom range hood we had fabricated for this project. We wanted a tone-on-tone mix of metals for a subtle contrast, but the height and scale added such an impact and made for an amazing focal point for this space. We also included in a drink fridge for extra soda and juice storage for entertaining. My clients, like myself, are big coffee drinkers so having a dedicated space for their coffee maker and mug collection was important. We added in a large pantry cabinet with roll-out drawers to make storage easy and convenient.
The final additions of specialty lighting, open display shelving, wooden barstools, a touch-activated faucet, satin etched upper glass cabinets, and pop-up power outlets are the details that made this kitchen one-of-a-kind and the perfect space for my clients to enjoy for years to come.
Remodeled KITCHEN, PHOTO BY Joe Kusumoto Photography
Remodeled KITCHEN, PHOTO BY Joe Kusumoto Photography
Remodeled KITCHEN, PHOTO BY Joe Kusumoto Photography
Remodeled KITCHEN, PHOTO BY Joe Kusumoto Photography
COFFEE BAR, PHOTO BY Joe Kusumoto Photography
BUILT-IN DOG BOWLS, PHOTO BY Joe Kusumoto Photography
The Primary Bathroom
Let’s not forget about the second part of this major renovation… the primary bathroom! We opted to use the same cabinets in this space because we all just loved the style, stain and quality of these for the home. This space also required a new design layout because we wanted to eliminate the oversized built-in tub that was difficult and unsafe to access. We decided to swap the locations of the bathtub and shower to allow for more space for a larger shower and that decision gave us a specialty niche to house a new freestanding tub.
PRIMARY BATHROOM, BEFORE
PRIMARY BATHROOM, BEFORE
We selected a range of tiles that had some great texture and dimension, but made sure all of the materials came in matte finish for a more classic look to tie into the existing materials as well as the style and location of the home. One of the challenges of this space was the secondary door into the room. The door opening was in the center of the room and blocked the flow to the vanity. Our solution was to install a custom barn door, but we matched the stain and style of the door to the existing woodwork and doors for a seamless transition.
PRIMARY BATHROOM MATERIALS
We added in some focal sconce lighting, tall mirrors to draw the eye up and a center cabinet for additional storage and functionality. We opted for floating shelves in the vanity as well as near the shower for display space and easy accessibility to towels and bathroom accessories. Since we grew the size and space within the shower, we had extra room for a floating, focal bench made from our countertop quartz. We also custom designed niches for shampoo and soap storage.
My favorite area of this space is the bathtub niche. We added in a focal chandelier and a bath caddy to add to the beauty and relaxation level of this space. We used a mirror to bounce the light from the chandelier around the room and added in some custom-stained shiplap to tie into the wood of the new vanity.
REMODELED VANITY, PHOTO BY Joe Kusumoto Photography
REMODELED BATHROOM, PHOTO BY Joe Kusumoto Photography
REMODELED BATHROOM, PHOTO BY Joe Kusumoto Photography
REMODELED tub, PHOTO BY Joe Kusumoto Photography
barn door, PHOTO BY Joe Kusumoto Photography
The goal is always to create spaces that are unique, yet timeless, so each detail comes together seamlessly to enhance the beauty of our clients homes. We hope our client loves these spaces for years to come and spends lots of time enjoying this renovation as much as we did designing it.












